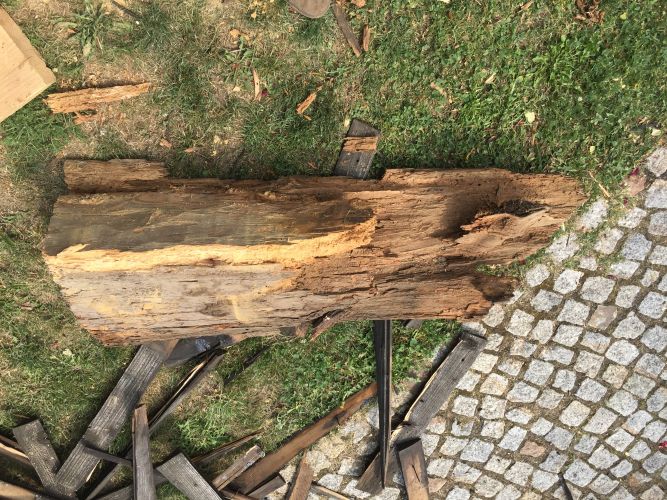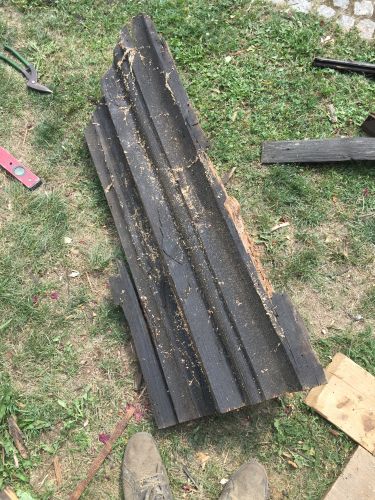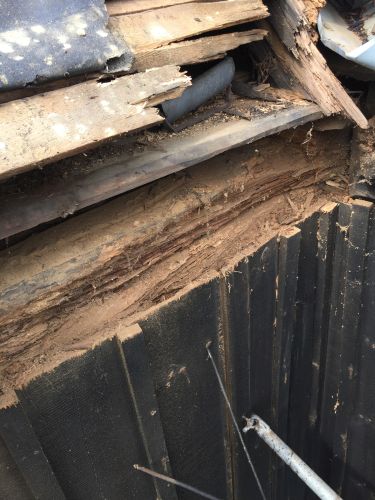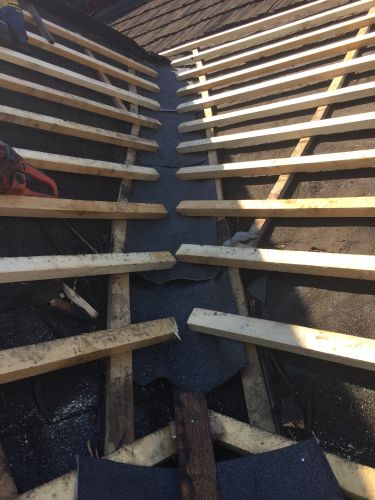Project effects
Church of St. Stanislaus the Bishop and Martyr – Sokolniki
The construction process of all wooden churches is difficult to describe because each team of carpenters had their unique, original way. They approached each project individually by adjusting to the terrain. However, let’s try to explain the process of construction of a wooden church taking as an example log frame structure.
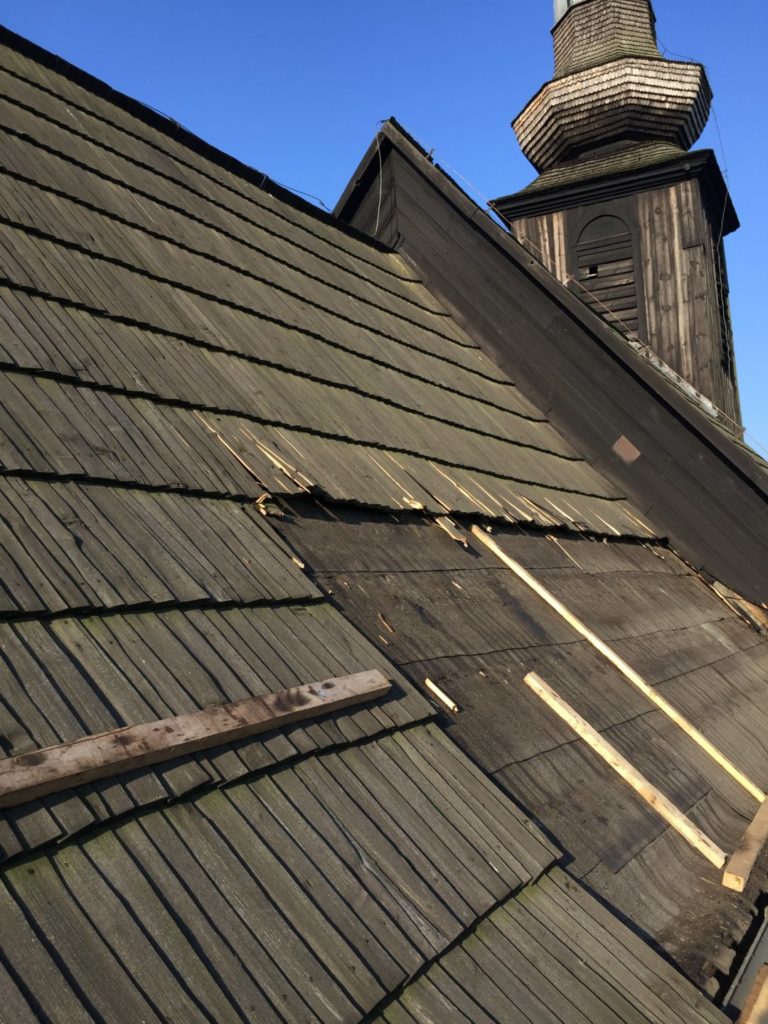
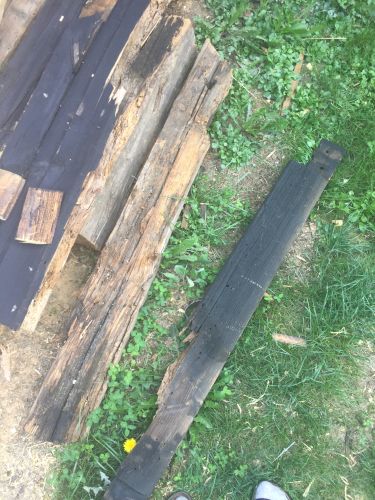
Presumably the stage that took the longest was wood collection – oak for sole plates, and pine, fir or spruce for walls. Wood had to be conditioned which means that it should lie after having been chopped through all four seasons which gives the material enough time to “work”, i.e. undergo the processes of expansion and contraction due to atmospheric conditions: precipitation and temperature. After conditioning, wood was hewed and polished with axes. The thickest beams were used for sole plates and walls, and other for construction elements of the timber roof truss, e.g. rafters, collar beams and battens, and shake was prepared then as well. The preparation period before the building of a church could take a few months (sometimes even years). The erection of the church itself took a couple of weeks on average. First, sole plates were put on the foundations made of stones and bound only with sand. In the corners the biggest boulders were placed, so called foundation stones which wall nodes rest on. Then walls were erected by placing logs with notches connected with each other by the full scribe method. When the wall construction was finished, the interior of the church was covered with a roof and next a timber roof truss was built. Connected rafters leant on wall plates and the opposite rafters were additionally supported by collar beams. The roof was covered with end-jointed shingles. After the erection of the church and building the roof a tower was added or sometimes a chapel, a vestry, and in some cases a signature block was placed on the ridge.
